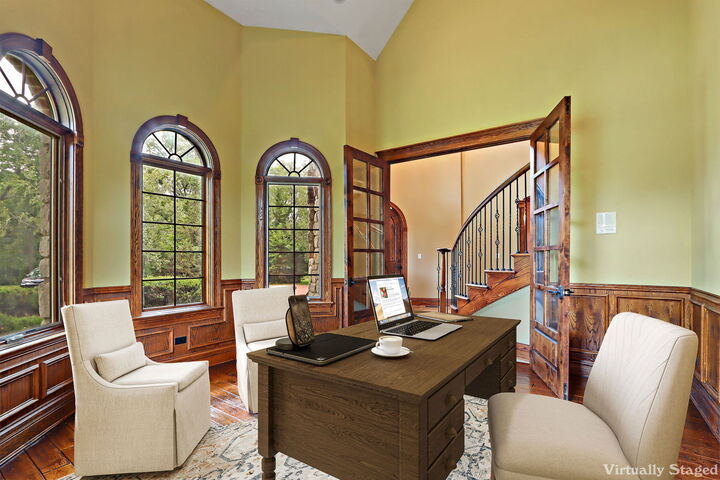


Listing Courtesy of:  Midwest Real Estate Data / Coldwell Banker Realty / Dean Tubekis
Midwest Real Estate Data / Coldwell Banker Realty / Dean Tubekis
 Midwest Real Estate Data / Coldwell Banker Realty / Dean Tubekis
Midwest Real Estate Data / Coldwell Banker Realty / Dean Tubekis 200 Helm Road Barrington Hills, IL 60010
Contingent (90 Days)
$1,199,000 (USD)
MLS #:
12448860
12448860
Taxes
$21,686(2024)
$21,686(2024)
Type
Single-Family Home
Single-Family Home
Year Built
2006
2006
School District
220
220
County
Kane County
Kane County
Listed By
Dean Tubekis, Coldwell Banker Realty
Source
Midwest Real Estate Data as distributed by MLS Grid
Last checked Nov 26 2025 at 2:30 AM GMT+0000
Midwest Real Estate Data as distributed by MLS Grid
Last checked Nov 26 2025 at 2:30 AM GMT+0000
Bathroom Details
- Full Bathrooms: 4
- Half Bathrooms: 2
Interior Features
- Walk-In Closet(s)
- Separate Dining Room
- Granite Counters
- Laundry: Multiple Locations
- Appliance: Range
- Appliance: Refrigerator
- Appliance: Dishwasher
- Appliance: Disposal
- Appliance: Microwave
- Appliance: Range Hood
- Appliance: Water Softener Owned
- Pantry
- Appliance: Oven
- Cathedral Ceiling(s)
- Wet Bar
- Laundry: Main Level
- Laundry: Upper Level
Lot Information
- Mature Trees
Property Features
- Dog Kennel
- Fireplace: Living Room
- Fireplace: 3
- Fireplace: Basement
- Fireplace: Master Bedroom
Heating and Cooling
- Natural Gas
- Central Air
Basement Information
- Finished
- Egress Window
- Rec/Family Area
- Full
Utility Information
- Utilities: Water Source: Well
- Sewer: Septic Tank
School Information
- Elementary School: Countryside Elementary School
- Middle School: Barrington Middle School-Prairie
- High School: Barrington High School
Parking
- Garage Owned
- Attached
- Garage
- Brick Driveway
- Heated Garage
- Yes
Living Area
- 5,776 sqft
Location
Disclaimer: Based on information submitted to the MLS GRID as of 4/20/22 08:21. All data is obtained from various sources and may not have been verified by broker or MLSGRID. Supplied Open House Information is subject to change without notice. All information should beindependently reviewed and verified for accuracy. Properties may or may not be listed by the office/agentpresenting the information. Properties displayed may be listed or sold by various participants in the MLS. All listing data on this page was received from MLS GRID.


Description